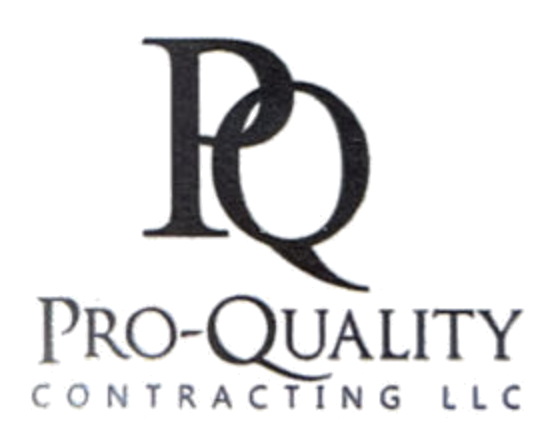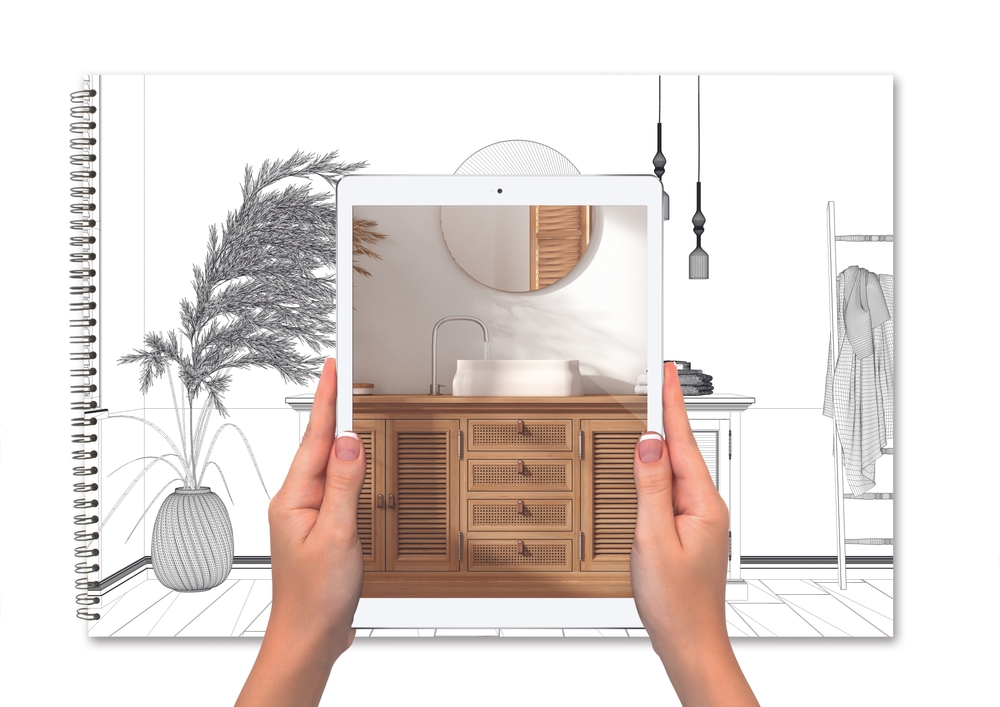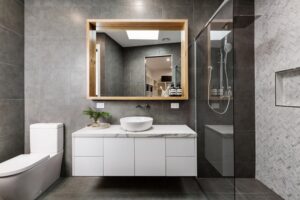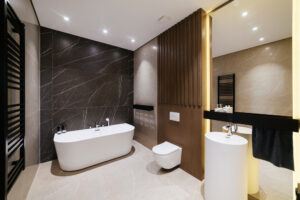Are you contemplating a bathroom remodel? Congratulations! This transformative process is an exciting endeavor, breathing new life into one of the most essential spaces in your home. While the process can be gratifying, it’s also riddled with potential pitfalls, particularly when it comes to layout design. A successful bathroom renovation in New Orleans doesn’t just depend on choosing the right tiles or the perfect paint color; it largely hinges on creating a functional layout.
In this post, we’ll be looking at the top five bathroom layout mistakes and offering tips on how to avoid them. This guide will help you navigate the remodeling process more efficiently, ensuring your new bathroom is both visually appealing and perfectly practical.
Mistake 1: Overlooking Ventilation
It’s easy to become enthralled with the selection of beautiful fixtures, tiles, and colors for your bathroom renovation, while forgetting the less glamorous, yet crucial aspect: ventilation. A poorly ventilated bathroom can become a breeding ground for mold and mildew due to the constant humidity. This issue not only poses health risks but also promotes peeling paint, warping wood, and deterioration of your fixtures. Moreover, improper ventilation can lead to unpleasant odors, making the bathroom experience less than desirable.
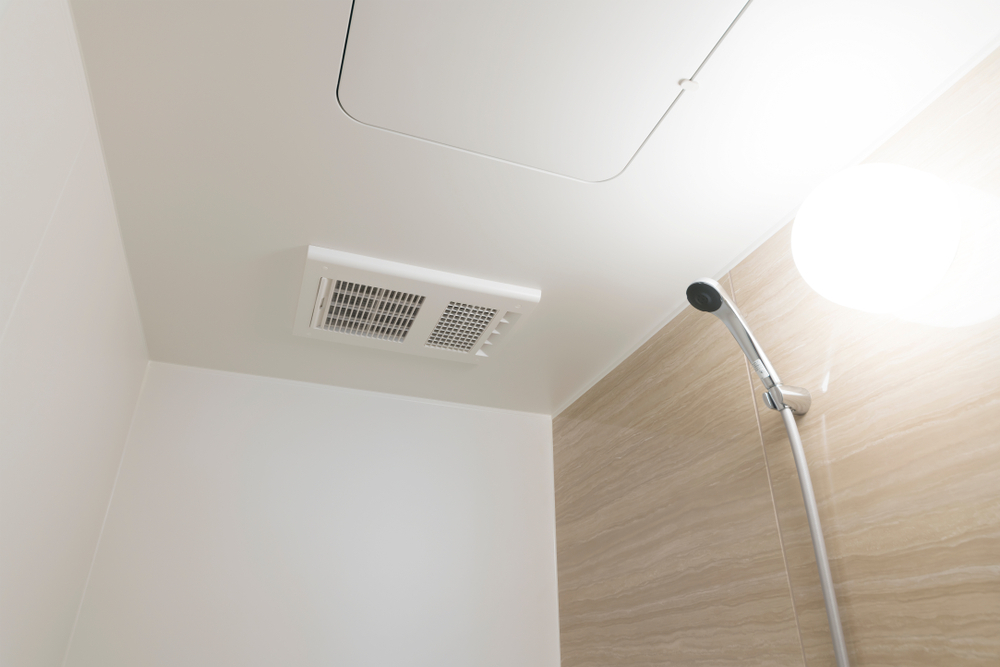
Solution:
Always incorporate an efficient ventilation system into your bathroom design. The most effective way to achieve this is through a combination of mechanical and natural ventilation. A quality extractor fan can efficiently remove moist air, reducing the humidity levels. If your bathroom layout allows, a window can provide an added advantage. It will not only aid in natural ventilation but also introduce daylight, contributing to a more inviting atmosphere.
Mistake 2: Not Considering Storage
While a minimalist aesthetic can be appealing, it can also lead to one of the most common bathroom design mistakes: not providing sufficient storage. A lack of storage can lead to clutter, making your bathroom appear disorganized and less spacious. Everyday items like towels, toiletries, beauty products, and cleaning supplies need to be conveniently stowed away to keep surfaces clear and the environment serene.
Solution:
As you design your bathroom layout, plan for plenty of storage space. Consider built-in cabinets or vanity units that blend seamlessly into the design while offering ample storage. Under-sink storage can effectively utilize otherwise wasted space, and wall-mounted shelving or recessed niches in showers can provide additional areas to store your items neatly.
Mistake 3: Poor Lighting Choices
The bathroom is a place where many detailed tasks occur, such as applying makeup or shaving. Inadequate lighting can make these tasks difficult, strain the eyes, and even lead to accidents. Conversely, overly bright, harsh lighting can create an uncomfortable atmosphere, far from the relaxing environment you’d wish for a bathroom.
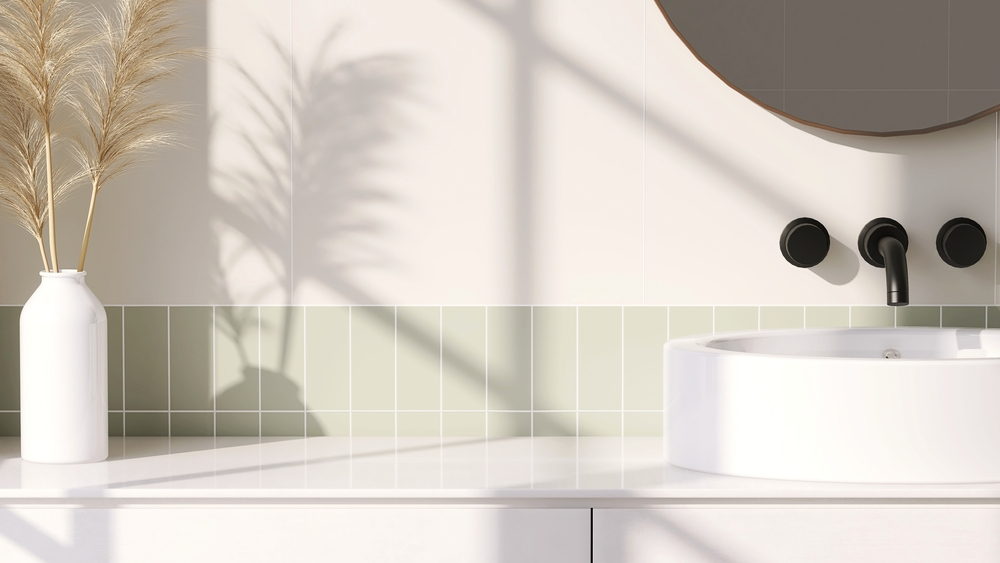
Solution:
A layered lighting approach is the key to achieving the perfect balance. Task lighting, such as mirror lights, provides illumination for detailed tasks. Ambient lighting offers general light for the room, filling in shadows and providing the main light source. Accent lighting, while not essential, can highlight design features and add a touch of elegance. Including dimmer switches allows you to adjust the lighting intensity according to the time of day or mood.
Mistake 4: Ignoring Space Constraints
Whether you’re dealing with a compact powder room or a spacious master bath, understanding the space you’re working with is crucial. Trying to fit too much into a small bathroom can make the space feel cramped and claustrophobic. Conversely, not utilizing a large bathroom’s space effectively can make it feel cold and impersonal.
Solution:
Tailor your design to the size of your bathroom. For smaller spaces, consider space-saving fixtures like wall-mounted toilets, corner sinks, or showers instead of a tub. These options can make your bathroom feel more spacious and open. In a larger bathroom, make use of the space by including a double vanity, a separate shower and tub, or even a seating area. These additions can help fill the room without making it feel overcrowded.
Mistake 5: Neglecting Flow
The arrangement of fixtures plays a vital role in the functionality and comfort of your bathroom. A layout that doesn’t consider the flow can result in an awkward space, making daily routines less efficient and more frustrating.
Solution:
Prioritize the arrangement of ‘wet zones’ to prevent water from spreading throughout the bathroom and causing potential damage. Typically, this means keeping the shower/bath and toilet close together. Also, ensure there’s enough space around each fixture for comfortable use and easy cleaning. Think about the way you move through your routine and arrange your bathroom in a way that makes these transitions as smooth as possible.
Conclusion
understanding these common bathroom layout mistakes can greatly influence the success of your remodeling project. Armed with this knowledge, you’ll be better prepared to create a bathroom space that combines functionality, style, and comfort.
While you might have the vision, it’s often beneficial to collaborate with professionals who specialize in bathroom remodels, tile and floor perfection, and interior painting. Our expertise at Pro-Quality Contracting can help you avoid these common layout mistakes and achieve a beautifully transformed bathroom. Contact us for more information.
Embrace the transformation, knowing that the perfect balance between function and style is achievable, and enjoy the process of creating your ideal bathroom sanctuary.
